The bridgedeck is the floor of the cabin that joins the 2 hulls.
It is created from 6 sheets of 12mm plywood, which was step scarfed on the CNC router before joining, with 7 stringers of 60×40 douglas fir.
The huge assembly was made upside down, stringers glue coved, before glassing and bogging. It then had to be taken outside, rolled over, and brought back in and lifted in between the 2 hulls, and up onto the bulheads that had been completed. There was a perfect 2mm gap on both sides.
This has been a huge landmark. Now that there is a floor in the main cabins, the bulkheads are walls instead of just frames. It really now feels like a boat. To walk around has the impression of being “on board”.

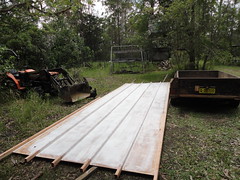
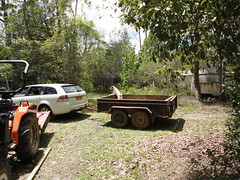
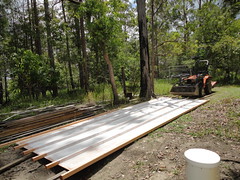
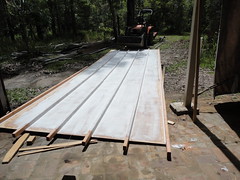
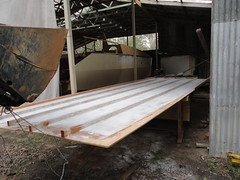
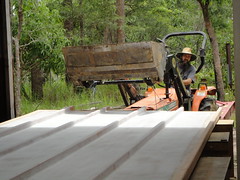
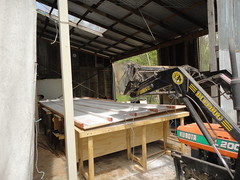
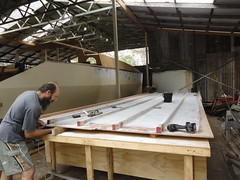
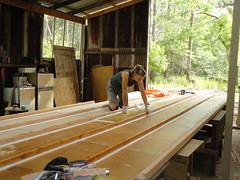
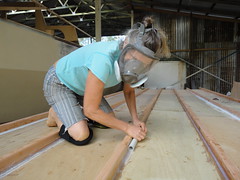
Looking good you guys hoping to get up that way one day to see it in real life so to speak thank you for letting me see it harry .